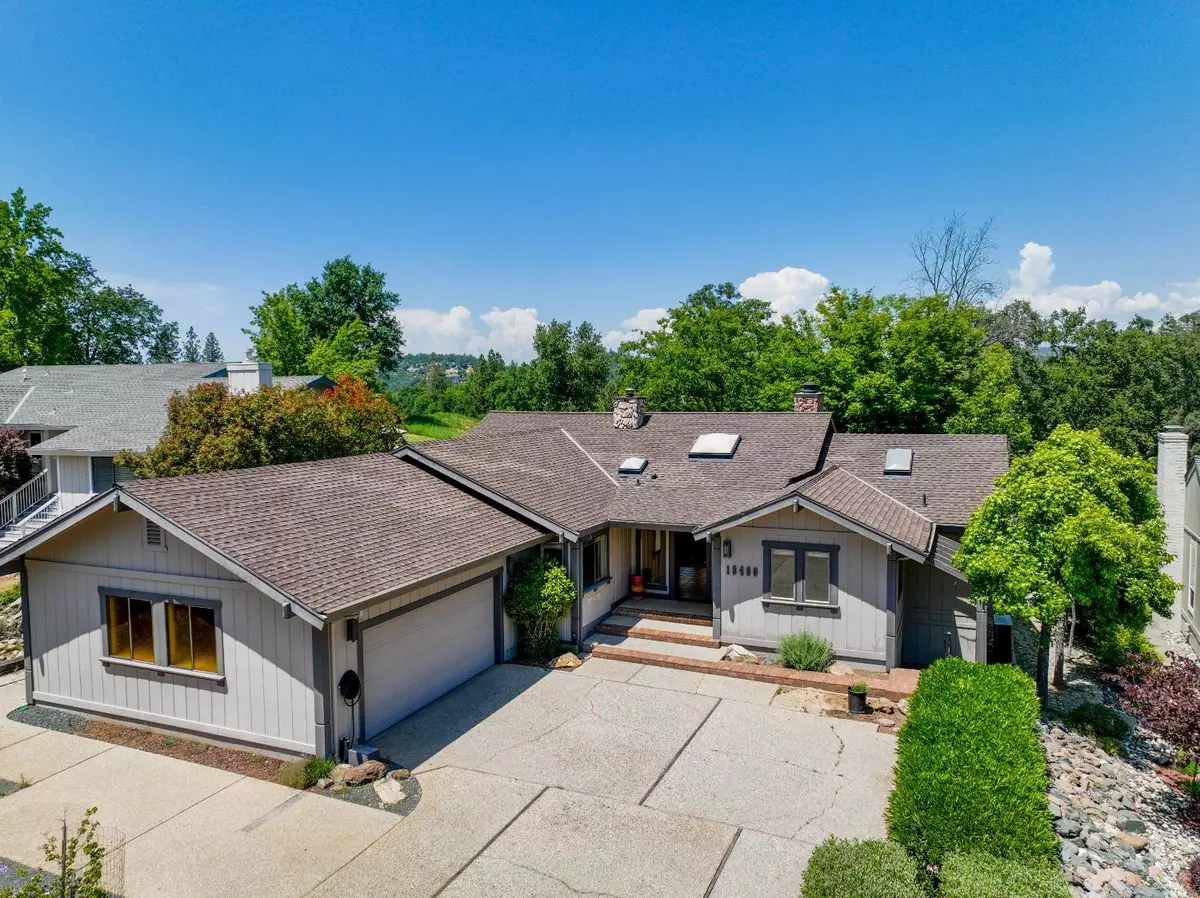$505,000
$520,000
2.9%For more information regarding the value of a property, please contact us for a free consultation.
2 Beds
2 Baths
1,916 SqFt
SOLD DATE : 09/15/2023
Key Details
Sold Price $505,000
Property Type Single Family Home
Sub Type Single Family Residence
Listing Status Sold
Purchase Type For Sale
Square Footage 1,916 sqft
Price per Sqft $263
Subdivision Lake Wildwood
MLS Listing ID 223037061
Sold Date 09/15/23
Bedrooms 2
Full Baths 2
HOA Fees $283/ann
HOA Y/N Yes
Originating Board MLS Metrolist
Year Built 1982
Lot Size 0.280 Acres
Acres 0.28
Property Description
Stunning Single Story Home on the 17th Hole of Lake Wildwood Golf Course! Short walk to the clubhouse, new restaurant and bar! Level Driveway with plenty of additional parking area. Newer HVAC. The home has a very artistic feel with great room floorplan and expansive windows to take in the views. The living room boasts ample natural light creating a warm and welcoming atmosphere. The well-appointed kitchen has plenty of storage and counters for workspace. The adjacent dining area is perfect for hosting family gatherings and dinner parties overlooking the golf course views. The primary bedroom is a true retreat offering privacy and tranquility and also enjoys a golf course view. Additional features include a substantial walk-in closet and private bathroom. The two additional bedrooms are generously sized and offer versatility for use as guest rooms, a home office or a hobby space. Substantial deck for outdoor entertaining and enjoyment. Lake Wildwood is a 24 hour gated community with 19 hole championship golf course, 325+ ac recreational lake, 6 lighted tennis courts, 5 parks and beaches, Bacci Ball, Pickle ball, walking trails, solar heated community pool and much more. All this and located just 60 miles NE of the Sacramento Intl airport! Must see!
Location
State CA
County Nevada
Area 13114
Direction Lake Wildwood dr to Lake Forest drive PIQ on the left
Rooms
Master Bathroom Shower Stall(s), Double Sinks, Tub, Window
Master Bedroom Ground Floor, Walk-In Closet, Outside Access
Living Room Cathedral/Vaulted, Skylight(s), Deck Attached, Great Room, View
Dining Room Dining/Living Combo, Formal Area
Kitchen Island, Tile Counter
Interior
Interior Features Cathedral Ceiling, Skylight(s), Formal Entry
Heating Propane, Central
Cooling Ceiling Fan(s), Central
Flooring Carpet, Linoleum, Tile
Fireplaces Number 1
Fireplaces Type Living Room, Wood Burning
Equipment Central Vac Plumbed
Window Features Dual Pane Full,Window Screens
Appliance Free Standing Refrigerator, Hood Over Range, Dishwasher, Disposal
Laundry Sink, Washer/Dryer Stacked Included, Inside Room
Exterior
Garage Attached, Garage Door Opener, Garage Facing Side, Golf Cart, Workshop in Garage
Garage Spaces 2.0
Fence None
Pool Built-In, Common Facility, Solar Heat
Utilities Available Cable Available, DSL Available, Internet Available
Amenities Available Barbeque, Pool, Clubhouse, Putting Green(s), Recreation Facilities, Golf Course, Tennis Courts, Park
View Golf Course
Roof Type Shingle,Composition
Topography Snow Line Below,Level,Trees Few
Porch Uncovered Deck
Private Pool Yes
Building
Lot Description Adjacent to Golf Course, Close to Clubhouse, Gated Community, Low Maintenance
Story 1
Foundation ConcretePerimeter, Raised
Sewer Sewer Connected
Water Water District, Public
Architectural Style Ranch, Contemporary
Level or Stories One
Schools
Elementary Schools Penn Valley
Middle Schools Penn Valley
High Schools Nevada Joint Union
School District Nevada
Others
HOA Fee Include MaintenanceExterior, MaintenanceGrounds, Security, Pool
Senior Community No
Tax ID 033-530-010-000
Special Listing Condition Successor Trustee Sale, None
Pets Description Yes, Number Limit, Cats OK, Dogs OK
Read Less Info
Want to know what your home might be worth? Contact us for a FREE valuation!

Our team is ready to help you sell your home for the highest possible price ASAP

Bought with Wesely & Associates Inc.
GET MORE INFORMATION

REALTOR® | Lic# CA 01350620 NV BS145655






